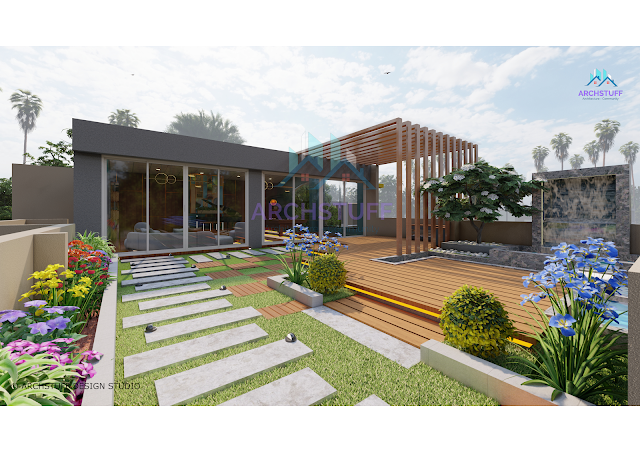The roof system functions as the primary sheltering element for the interior spaces of a building. The form and slope of a roof must be compatible with the type of roofing shingles, tiles, or a continuous membrane used to shed rainwater and melting snow to a system of drains, gutters, and downspouts. The construction of a roof should also control the passage of moisture vapor, the infiltration of air, and the flow of heat and solar radiation. And depending on the type of construction required by the building code, the roof structure and assembly may have to resist the spread of fire.
Like floor systems, a roof must be structured to span across space and carry its own weight as well as the weight of any attached equipment and accumulated rain and snow. Flat roofs used as decks are also subject to live occupancy loads. In addition to these gravity loads, the planes of the roof may be required to resist lateral wind and seismic forces, as well as uplifting wind forces, and transfer these forces to the supporting structure.
Because the gravity loads for a building originate with the roof system, its structural layout must correspond to that of the column and bearing wall systems through which its loads are transferred down to the foundation system. This pattern of roof supports and the extent of the roof spans, in turn, influences the layout of interior spaces and the type of ceiling that the roof structure may support. Long roof spans would open up a more flexible interior space while shorter roof spans might suggest more precisely defined spaces.
The form of a roof structure whether flat or pitched, gabled or hipped, broad and sheltering, or rhythmically articulated has a major impact on the image of a building. The roof may be exposed with its edges flush with or overhanging the exterior walls, or it may be concealed from view, hidden behind a parapet. If its underside remains exposed, the roof also transmits its form to the upper boundaries of the interior spaces below.
TYPES OF ROOFS :-
1) Flat Roofs
•Minimum recommended slope:1/4" per foot
•Flat roofs require a continuous membrane roofing material.
•The roof slope may be achieved by inclining the structural members or roof deck, or by tapering the layer of thermal insulation.
•The slope usually leads to interior drains. Secondary,emergency overflow roof drains or scuppers are required in cases where water might be trapped if the primary roof drains are blocked.
•Flat roofs can efficiently cover a building of any horizontal dimension, and may be structured and designed to serve as an outdoor space.
2) Sloping Roofs
•Sloping roofs may be categorized into
a)Low-slope roofs - upto 3:12
b)Medium-to high-slope roofs - 4:12 to 12:12
•The roof slope affects the choice of roofing material, the requirements for underlayment and eave flashing, and design wind loads.
•Low-slope roofs require roll or continuous membrane roofing; some shingles and sheet materials may be used on 3:12 pitches.
•Medium and high-slope roofs may be covered with shingles, tiles, or sheet materials.
•Sloping roofs shed rainwater easily to eave gutters.
•The height and area of a sloping roof increase with its horizontal dimensions.
















0 Comments
If you have any doubts, Please let me know