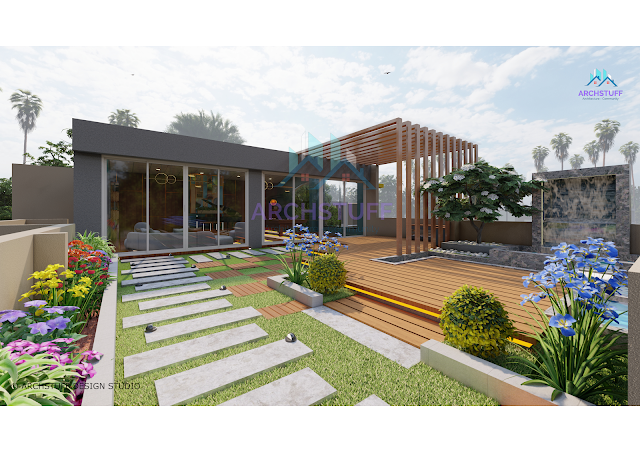ONE WAY SLAB :
What is slab ??
Slabs are constructed to provide flat surfaces, usually horizontal, in building floors, roofs, bridges, and other types of structures. The slab may be supported by walls, by reinforced concrete beams usually cast monolithically with the slab, by structural steel beams, by columns, or by the ground.
One way slab is a slab which is supported by beams on the two opposite sides to carry the load along one direction. The ratio of longer span (l) to shorter span (b) is equal or greater than 2, considered as One way slab because this slab will bend in one direction i.e in the direction along its shorter span.
Due to the huge difference in lengths, load is not transferred to the shorter beams. Main reinforcement is provided in shorter span and distribution reinforcement in longer span. Example: Generally all the Cantilevr slabs are one Way slab. Chajjas and verandahs are an practical example of one way slab.
TWO WAY SLAB :
Two way slab is a slab supported by beams on all the four sides and the loads are carried by the supports along both directions. In two way slab, the ratio of longer span (l) to shorter span (b) is less than 2.
In two way slabs, load will be carried in both the directions. So, main reinforcement are provided in both direction for two way slabs. Example: These types of slabs are used in constructing floors of multi storied building.
Difference between One way and Two way Slab :
One Way Slab : Two Way Slab :
1) Slabs are supported by the beams on 1) Slabs are supported by beams on all the
the two opposite sides. four sides.
2) Main Reinforcement is provided in 2) Main Reinforcement is provided along
only one direction for one way slabs. both the directions in two way slabs.
3) Loads are carried along one direction 3) Loads are carried along both the directions
in one way slab. in two way slabs.
What is slab ??
Slabs are constructed to provide flat surfaces, usually horizontal, in building floors, roofs, bridges, and other types of structures. The slab may be supported by walls, by reinforced concrete beams usually cast monolithically with the slab, by structural steel beams, by columns, or by the ground.
One way slab is a slab which is supported by beams on the two opposite sides to carry the load along one direction. The ratio of longer span (l) to shorter span (b) is equal or greater than 2, considered as One way slab because this slab will bend in one direction i.e in the direction along its shorter span.
Due to the huge difference in lengths, load is not transferred to the shorter beams. Main reinforcement is provided in shorter span and distribution reinforcement in longer span. Example: Generally all the Cantilevr slabs are one Way slab. Chajjas and verandahs are an practical example of one way slab.
TWO WAY SLAB :
Two way slab is a slab supported by beams on all the four sides and the loads are carried by the supports along both directions. In two way slab, the ratio of longer span (l) to shorter span (b) is less than 2.
In two way slabs, load will be carried in both the directions. So, main reinforcement are provided in both direction for two way slabs. Example: These types of slabs are used in constructing floors of multi storied building.
Difference between One way and Two way Slab :
One Way Slab : Two Way Slab :
1) Slabs are supported by the beams on 1) Slabs are supported by beams on all the
the two opposite sides. four sides.
2) Main Reinforcement is provided in 2) Main Reinforcement is provided along
only one direction for one way slabs. both the directions in two way slabs.
3) Loads are carried along one direction 3) Loads are carried along both the directions
in one way slab. in two way slabs.



















6 Comments
Useful
ReplyDeleteGood information
ReplyDeleteMost important
ReplyDeleteSo here are the central issues you need to know and consider while choosing an architect to work with. online architect help
ReplyDeleteExtremely useful information which you have shared here. This is a great way to enhance knowledge for us, and also helpful for us. Thankful to you for sharing an article like this.
ReplyDeleteSteel Buildings Ontario
Thanks for reading this article and also thankful for your valuable comment please keep visiting for articles like this.......
DeleteIf you have any doubts, Please let me know